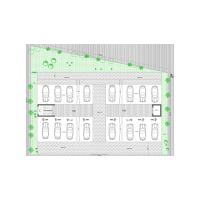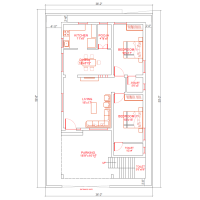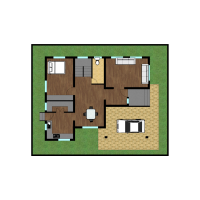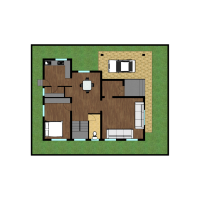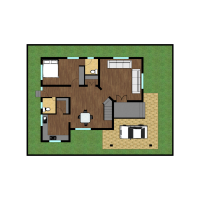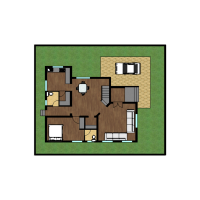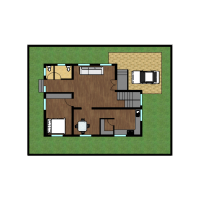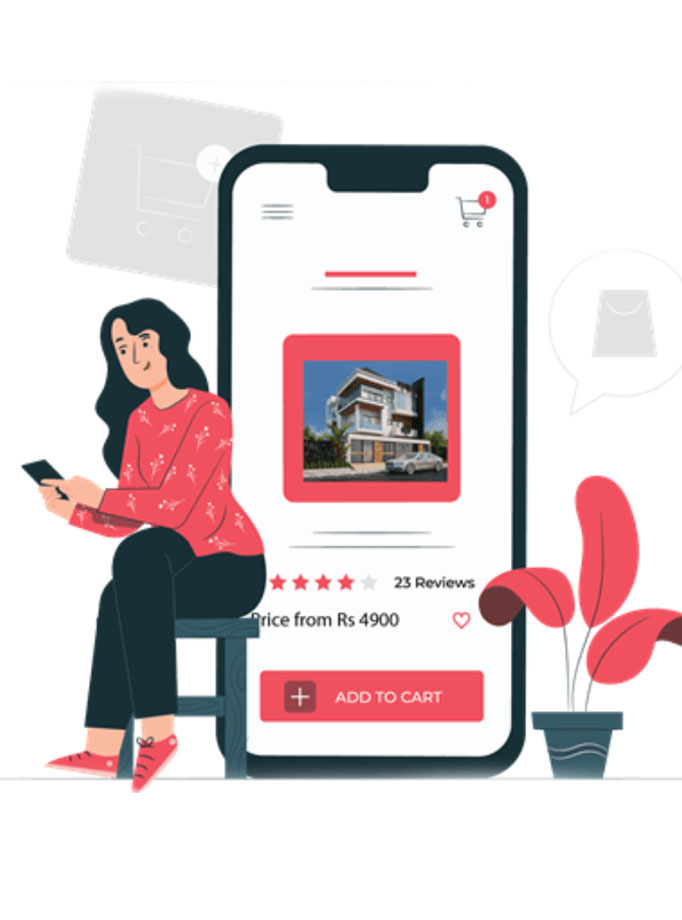Product Code: HDI031
commercial - office - single floor - east facing - under1000sq.ft
-
INR 1,420.72
All commercial spaces need extra ventilation and ideally should be energy saving. The space should accommodate good seating capacity and not feel congested along with being at an affordable price. Natural ventilation is ensured in all our exclusive house design plans making your mind and soul healthy, providing peace and harmony. All our floor plans are vaastu compliant thus giving you all positivity for you and your work family. Choose the best commercial building plans in India for office space plans near you from our experts at House designs India
Plan Drawing
All commercial spaces need extra ventilation and ideally should be energy saving. The space should accommodate good seating capacity and not feel congested along with being at an affordable price. Natural ventilation is ensured in all our exclusive house design plans making your mind and soul healthy, providing peace and harmony. All our floor plans are vaastu compliant thus giving you all positivity for you and your work family. Choose the best commercial building plans in India for office space plans near you from our experts at House designs India
Design Details
Plot Description
Plot Facing Direction East Facing
Minimum Plot Area 1204
Width Not available
Length Not available
Plan Description
Type Commercial
House Facing Direction East Facing
Number of floors Single Floor
Area 1204 sq.ft
No of Rooms
Store room Yes
Guest Seating Yes
Meeting Room Yes
Storage Yes
Pricing Details
Silver
INR 5,097.60
- 2D Floor plan
- 2D Interior layout
- 3D Exterior Elevation
- Cost Estimate
- 3D Interior view - 2 nos
- Structural Drawings
- Electrical Drawings
Silver
INR 25,488.00
- 2D Floor plan
- 2D Interior layout
- 3D Exterior Elevation
- Cost Estimate
- 3D Interior view - 2 nos
- Structural Drawings
- Electrical Drawings
Silver
INR 12,744.00
- 2D Floor plan
- 2D Interior layout
- 3D Exterior Elevation
- Cost Estimate
- 3D Interior view - 2 nos
- Structural Drawings
- Electrical Drawings
STILL CONFUSED ABOUT STARTING YOUR DREAM HOME PROJECT ?
Get free quote and consultation
