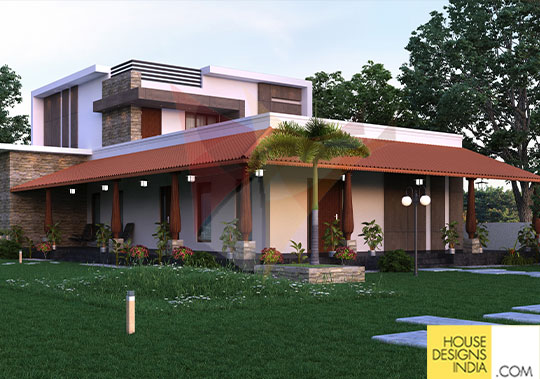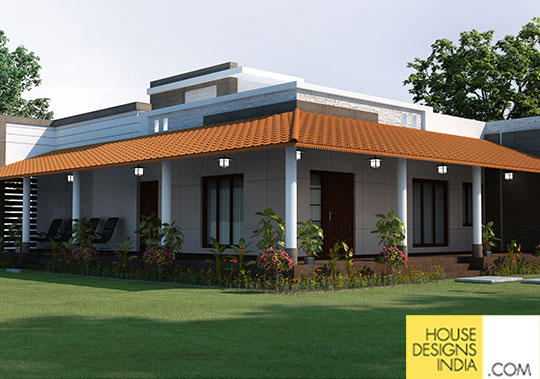
Kerala Style Elevation
Kerala Style Elevation
Kerala's style of architecture emerged in the southwest part of India and it is a unique Hindu temple architecture.
Our Kerala style elevation designs blends the interior and exterior together and makes you feel connected to nature. In our Kerala house designs we use the distinctive visual form of Kerala architecture which is the long, steep sloping roof built to protect the house's walls and to withstand the heavy monsoon, normally laid with tiles. Pillars are provided to structurally support the roof. The pillars are erected on a plinth raised from the ground for protection against dampness and insects in the tropical climate.
It Kerala style elevation designs, it is the prime portico soon after steps to the house.
We also incorporate the traditional Nadumuttom or central open courtyard in the prime centre of the house.
Housedesignindia provides the best kerala style house designs that suits your budget.
Enquire now
STILL CONFUSED ABOUT STARTING YOUR DREAM HOME PROJECT ?
Get free quote and consultation


