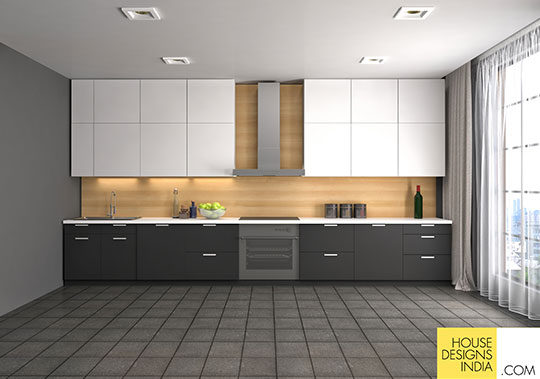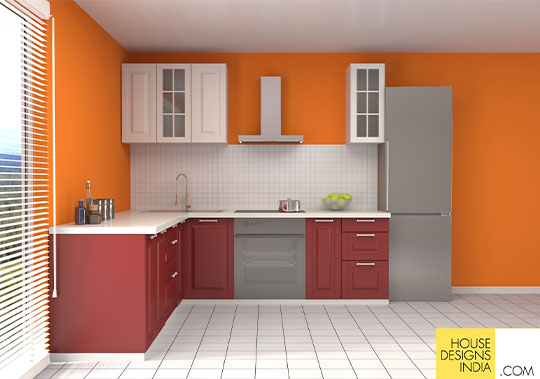




Online Kitchen Interior Design Services India
Kitchen designs
Kitchen Interior Design Services
“Home is where the heart belongs – and the heart of the home be in the kitchen”. As the word says the emotion plays. It is the space that creates bonding among the family members, where the wellness of the family begins. A vital part of the home which holds most of its value. A great kitchen is all about the comfort, space and inspiration to cook. Know more about our online kitchen design services below.
Kitchen Interior Design Services
To ensure a functional and practical kitchen area it is important to get the right kitchen layout. Our expert team of kitchen interior designers considering its ergonomics comes up with abundant varieties of Kitchen interior options. With any available space, customization based on the customer requirement is our utmost priority. Placement of items will be done based on Vastu Shastra. We will walk through the other major type of layouts explained in such a fashion.
Types of Kitchen Interior Design Layouts - We OFFER
L-Shaped Modular Kitchen Layout
This is the most standard layout for any kind of home. It is a versatile fit, perfect for multipurpose cooking spaces. Minimizing the kitchen traffic is the ultimatum designed along the adjoining walls, with counters top perpendicular to each other forming an L shape. Plenty of hidden storage, non-intrusive and seamlessly merging the kitchen area and the dining area. The arms of the L-shape can further be extended based on the space availability. More the space more the room for dining, working table, baking counter, additional storage, placement of cooler, etc., a separate kitchen island can even be installed. An L-shaped modular kitchen can accommodate more people and promotes ease of movement.
U Shaped Modular Kitchen Layout
C-shaped cabinetry is the U shaped kitchen with three adjoining walls and the other end open for access. These are highly sought after kitchen layouts in Indian homes as the cabinet space is ample. A perfect design that can be compatible with a benchtop, appliances, cabinetry, wash area, storage and cutting area all together resembles a U or C-shape. These are not just suitable only for large spaces, a compact small kitchen can also be designed with a U-shaped layout. It also ensures that all the necessary appliances and ingredients are easily accessible without moving around much. “Golden Triangle” concept is the natural fit where the sink, stove and refrigerator are at arm’s length making it time efficient and a safe space.
Straight Modular Kitchen Layout
Less is more in the straight kitchen layout. An ideal design for studios or smaller apartments can also function as a secondary kitchen in larger apartments or farmhouses. This one-walled kitchen has all its fixtures in a single line placed one after the other. It is cost as well as space effective. Storages can be wall-mounted and below the counter, cabinetry to make use of the space efficiently. Despite the limited space available, it keeps the kitchen clutter-free, minimalistic and easy installation for those who are always on the move. Optimal use of narrow spaces in the smaller home gives a classy and chic look.
Parallel Modular Kitchen Layout
Parallel kitchens are often referred to as galley kitchen which comes with countertops on opposite walls parallel. One counter can be used for cutting, prepping, grinding and washing; whereas the other side with stove, appliances, utensils, etc., makes up space for clean cooking. A space for everything and everything in its space is the perfect example for the parallel kitchen to place everything in a designated space. Vertical cabinets and shelves for storage, midway units on either side of the stove for essential spices, pull out draws below the stovetop for oils and bins below the sink top are the added advantages.
Island Modular Kitchen Layout
A dedicated countertop in the middle of the kitchen especially for cooking saves a lot of other spaces in the kitchen. Based on the size of the kitchen island can be placed in the L-shaped, U-shaped, parallel or straight kitchen. An island kitchen is the most trending layout in the recent past. This can even be further extended as a breakfast table to enjoy the hot meal as and when cooked according to the need. Island also serves as storage for cooking utensils, cutleries, etc., There are numerous varieties of island designs to explore before deciding on implementing. Island is an extravagant modular kitchen.
Get in touch with our team of kitchen interior designers for Free Consultation!
Peninsula Modular Kitchen Layout
G-shaped kitchens are called the peninsular kitchen with an extension from the main counter making it either casual dining or extra working space. Typically, it has a cooking area and four-wall storage within the kitchen resembling the alphabet ‘G’. People connect while eating but it is eating that connects them. So the reflection of the kitchen plays a vital role if it combines a little dining in it. Upsides are it uses less space relatively to any other type of kitchen, has plenty of storage, multipurpose extension counter and yet is minimalistic.
We Design Modular Units Based on Kitchen Zones, storage and activity
Like every individual is unique the designing of a kitchen takes a distinctive effort. Not everyone’s system of utilization is homogeneous it differs from place to place, home to home and kitchen to kitchen. Affluent people might choose to encounter a primary U-shaped modular kitchen with an island designed and a secondary L-shaped or straight kitchen when the built-in area is huge and suffice two kitchens in it. This is possible when the size of the family is also significant. On the other hand, a nuclear family might go with a compact parallel kitchen and minimalize the usage of space if they are living in an apartment. The mastery of designing is when understanding its purpose. Get in touch with us for online kitchen design services.
Why Choose House Designs India for Kitchen Interior Designs?
Our expert team of kitchen interior designers pay attention to the requirements of the clientele and create a client persona for a better understanding of the actual essentials. If you are at the beginning of scanning for new ideas or a full-scale remodelling of the kitchen, we provide loads of inspirational storage tricks and tips to organise the space. To ease your kitchen experiences, we have our expert team of interior designers just a call away to be at your service from House Designs India. Reach us @ www.housedesignsindia.com to turn your ideas into reality.
Enquire now
STILL CONFUSED ABOUT STARTING YOUR DREAM HOME PROJECT ?
Get free quote and consultation










