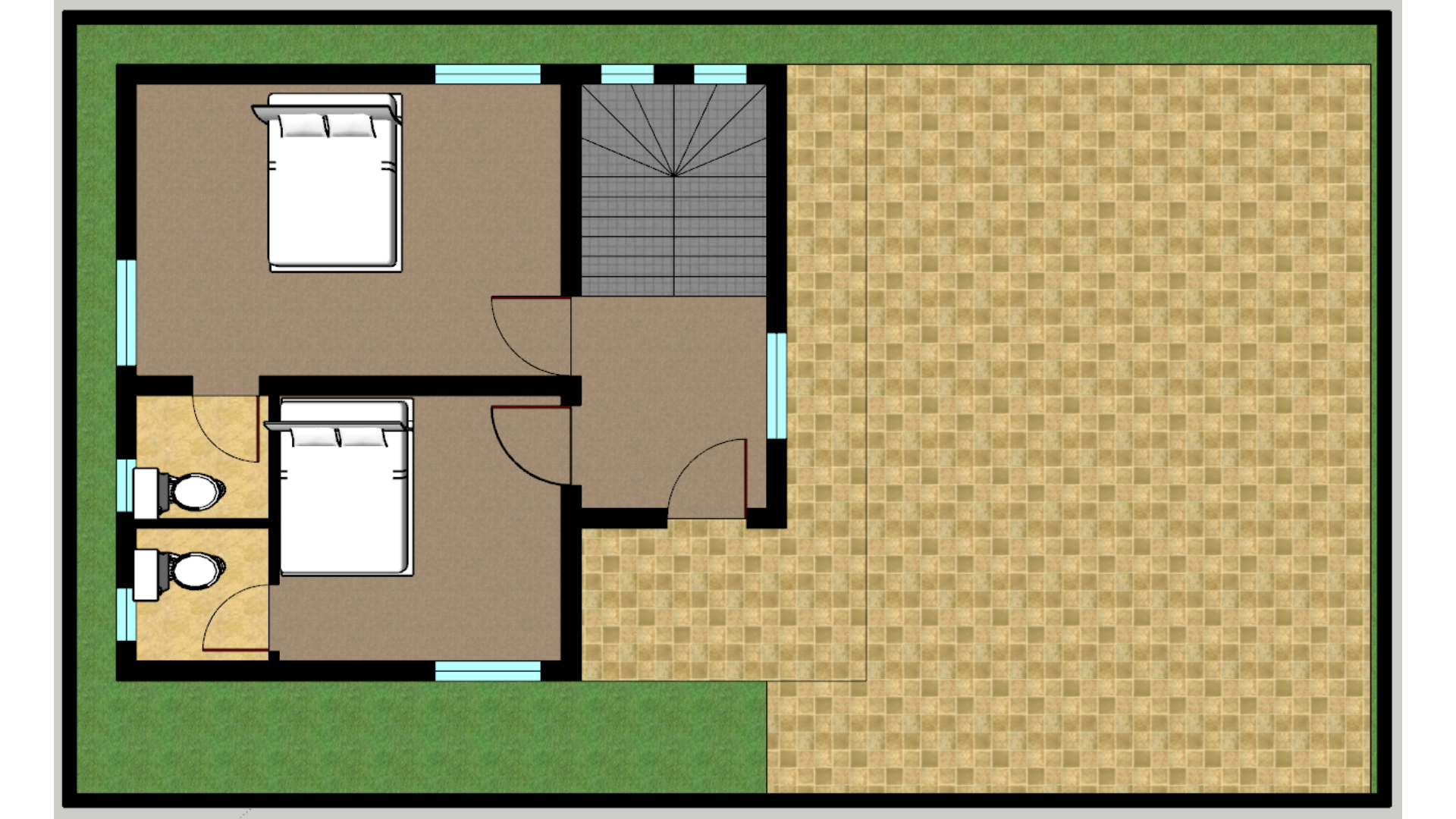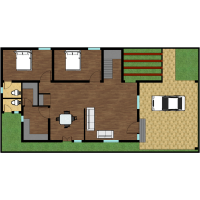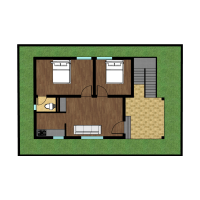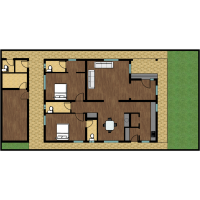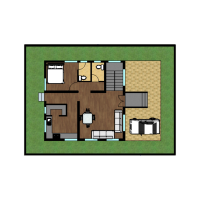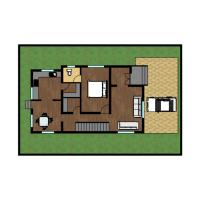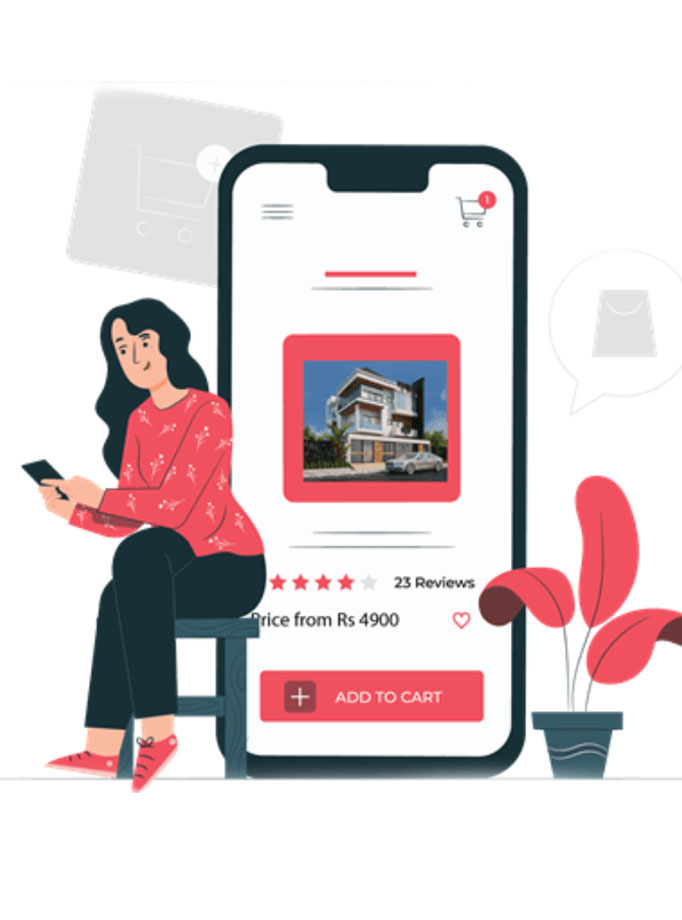Product Code: HDI012
3 bhk - 30x50 - G+1 - north facing under 1500sq.ft
Best 1500 SQFT Plan, Best 1500 SQFT Plan, Best 1500 SQFT Plan
-
INR 2,186.54
3 BHK house plans are mostly suitable for everyone who loves to have some personal dedicated space or office space in their house. In our house plans, Living rooms are extremely spacious and all the three bedrooms are exclusively designed to make your home utmost comfortable. The magnificent dining and portico are great additions to your floor plan. Natural ventilation is ensured in all our exclusive house design plans making your mind and soul healthy, providing peace and harmony. All our floor plans are vaastu compliant thus giving you all positivity for you and your family. Get the best of Indian house design plans for 3 BHK at House designs India.
Plan Drawing
A wonderful wraparound patio invites you to this extraordinary home. The vast nation kitchen has a breakfast niche and opens to the screened patio. Decks flank this space to give you an assortment of outside living spaces. The ace suite is strategically placed on this level and welcomes you to unwind in the enormous shower. Try not to miss the spacious Rooms, finish with swinging doors to the entryway patio.More rooms have utilization of the space. The incomplete lower level can be finished to hold considerably all the more living and dozing space.
Design Details
Plot Description
Plot Facing Direction North Facing
Minimum Plot Area 1853
Width 30
Length 50
Plan Description
Type Residential
House Facing Direction North Facing
Number of floors G+1
Area 1853 sq.ft
No of Rooms
Living Room Yes
Dining Room Yes
Bed rooms Yes
Kitchen Yes
Toilet Yes
Parking Yes
Pricing Details
Silver
INR 8,746.16
- 2D Floor plan
- 2D Interior layout
- 3D Exterior Elevation
- Cost Estimate
- 3D Interior view - 2 nos
- Structural Drawings
- Electrical Drawings
Gold
INR 21,865.40
- 2D Floor plan
- 2D Interior layout
- 3D Exterior Elevation
- 3D Interior view - 2 nos
- Cost Estimate
- Structural Drawings
- Electrical Drawings
Platinum
INR 43,730.80
- 2D Floor plan
- 2D Interior layout
- 3D Exterior Elevation
- 3D Interior view - 2 nos
- Structural Drawings
- Electrical Drawings
- Cost Estimate
STILL CONFUSED ABOUT STARTING YOUR DREAM HOME PROJECT ?
Get free quote and consultation
