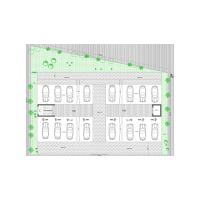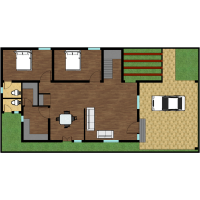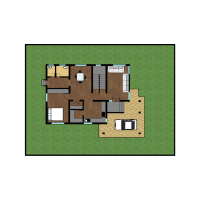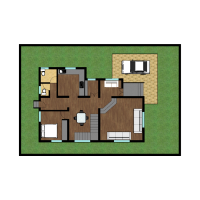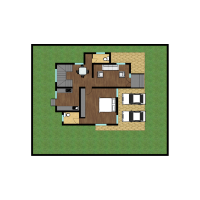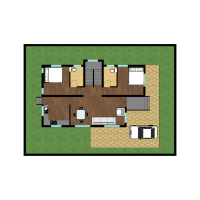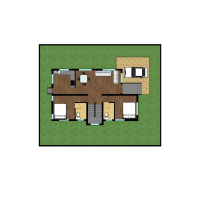Product Code: HDI037
Industrial - above 2000sq.ft
-
INR 2,857.96
High ceilings, Natural light and ventilation, huge spaces are the first things to consider while buying building plans in India We at House designs India, have designed our floor plans for industrial spaces with the best insights from our experts.
Plan Drawing
High ceilings, Natural light and ventilation, huge spaces are the first things to consider while buying building plans in India We at House designs India, have designed our floor plans for industrial spaces with the best insights from our experts.
Design Details
Plot Description
Plot Facing Direction North Facing
Minimum Plot Area 2422
Width 40
Length 80
Plan Description
Type Industrial
House Facing Direction North Facing
Number of floors Single Floor
Area 2422 sq.ft
No of Rooms
Store room Yes
Parking Yes
building Yes
canteen Yes
Shed Yes
Security Room Yes
Garden Yes
Pricing Details
Silver
INR 118,000.00
- 2D Floor plan
- 2D Interior layout
- 3D Exterior Elevation
- Cost Estimate
- 3D Interior view - 2 nos
- Structural Drawings
- Electrical Drawings
Gold
INR 295,000.00
- 2D Floor plan
- 2D Interior layout
- 3D Exterior Elevation
- 3D Interior view - 2 nos
- Cost Estimate
- Structural Drawings
- Electrical Drawings
Platinum
INR 590,000.00
- 2D Floor plan
- 2D Interior layout
- 3D Exterior Elevation
- 3D Interior view - 2 nos
- Structural Drawings
- Electrical Drawings
- Cost Estimate
STILL CONFUSED ABOUT STARTING YOUR DREAM HOME PROJECT ?
Get free quote and consultation
