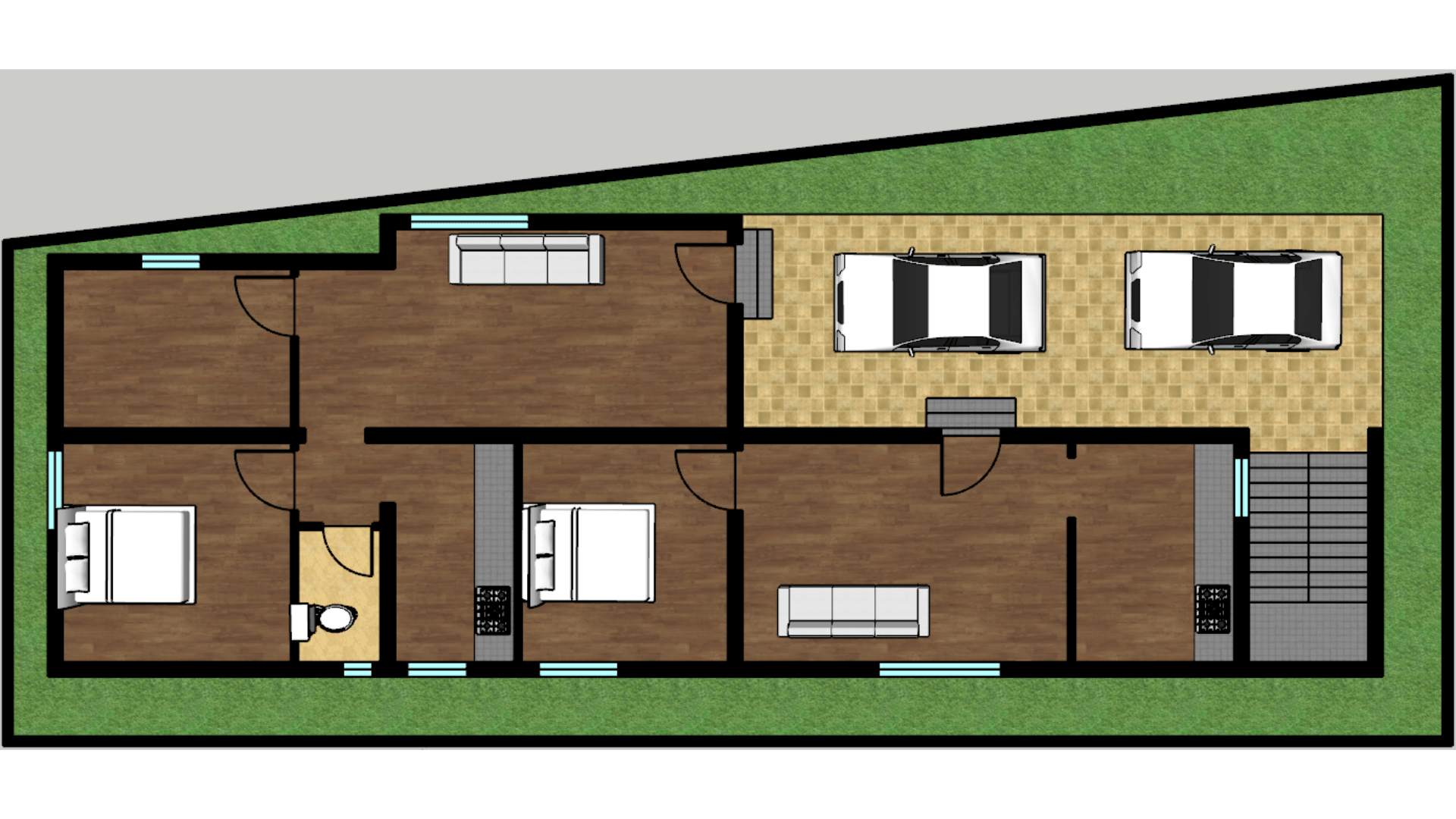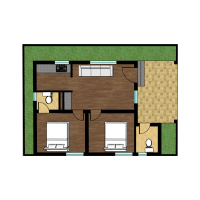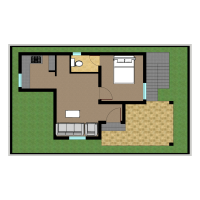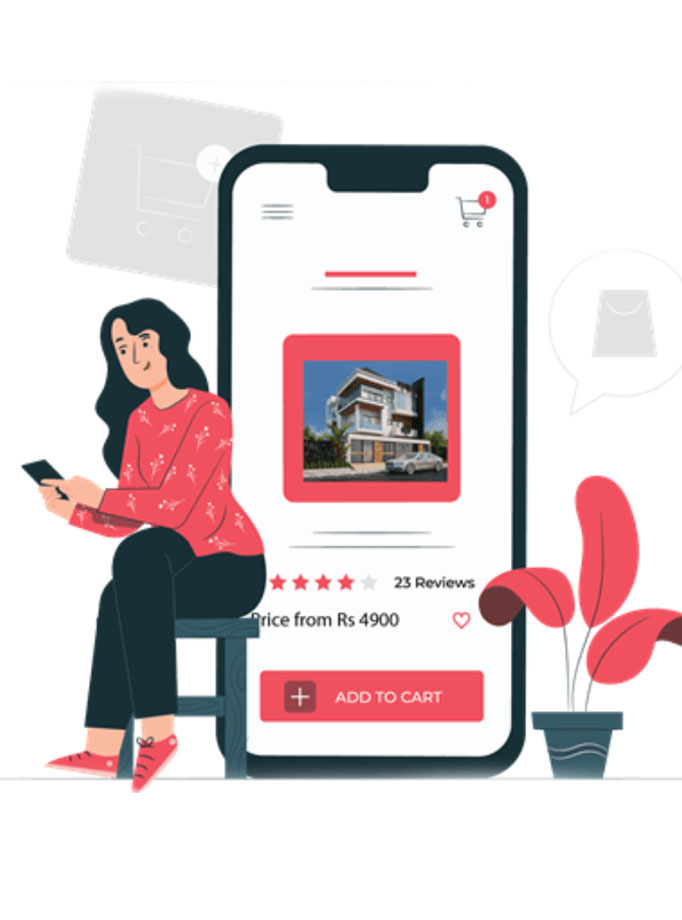Product Code: HDI021
5bhk - G+1 - above 2000 sq.ft - 30x70 - east facing
-
INR 3,610.80
Our 5 bedroom house plans are bliss for space, luxury and elegance. Planning for large houses requires great expertise. Our highly experienced experts have designed 5 BHK floor plans with eye to detail required for large spaces. Natural ventilation is ensured in all our exclusive house design plans making your mind and soul healthy, providing peace and harmony.
All our floor plans are vaastu compliant thus giving you all positivity for you and your family. The living room is perfect for some home designs for natural decor giving you pleasant eyes at all times. Our bedroom floor plans are outlined with humongous space for all your interior design needs such as cupboards, dressing mirrors, working space etc….
The magnificent dining and portico are great additions to your floor plan. Modern Architecture plans often require a great deal of patience and expertise to bring the best of your home plan to life. Our experts have immense knowledge of urban and modern architecture and all our house plans are feng shui compliant. Get in touch with our experts for floor plans online and any more information.
Plan Drawing
Our 5 bedroom house plans are a bliss for space, luxury and elegance. Planning for large houses requires great expertise. Our highly experienced experts have designed 5 BHK floor plans with eye to detail required for large spaces. Natural ventilation is ensured in all our exclusive house design plans making your mind and soul healthy, providing peace and harmony. All our floor plans are vaastu compliant thus giving you all positivity for you and your family. The living room is perfect for some home designs for natural decor giving you pleasant eyes at all times. Our bedroom floor plans are outlined with humongous space for all your interior design needs such as cupboards, dressing mirrors, working space etc…. The magnificent dining and portico are great additions to your floor plan. Modern Architecture plans often require a great deal of patience and expertise to bring the best of your home plan to life. Our experts have immense knowledge of urban and modern architecture and all our house plans are feng shui compliant. Get in touch with our experts for floor plans online and any more information.
Design Details
Plot Description
Plot Facing Direction East Facing
Minimum Plot Area 3060
Width 30
Length 70
Plan Description
Type Residential
House Facing Direction East Facing
Number of floors G + 1
Area 3060 sq.ft
No of Rooms
Living Room Yes
Dining Room Yes
Bed rooms Yes
Kitchen Yes
Toilet Yes
Store room Yes
Parking Yes
Pricing Details
Silver
INR 14,443.20
- 2D Floor plan
- 2D Interior layout
- 3D Exterior Elevation
- Cost Estimate
- 3D Interior view - 2 nos
- Structural Drawings
- Electrical Drawings
Gold
INR 36,108.00
- 2D Floor plan
- 2D Interior layout
- 3D Exterior Elevation
- 3D Interior view - 2 nos
- Cost Estimate
- Structural Drawings
- Electrical Drawings
Platinum
INR 72,216.00
- 2D Floor plan
- 2D Interior layout
- 3D Exterior Elevation
- 3D Interior view - 2 nos
- Structural Drawings
- Electrical Drawings
- Cost Estimate
STILL CONFUSED ABOUT STARTING YOUR DREAM HOME PROJECT ?
Get free quote and consultation



